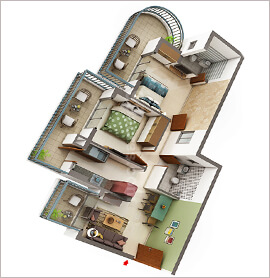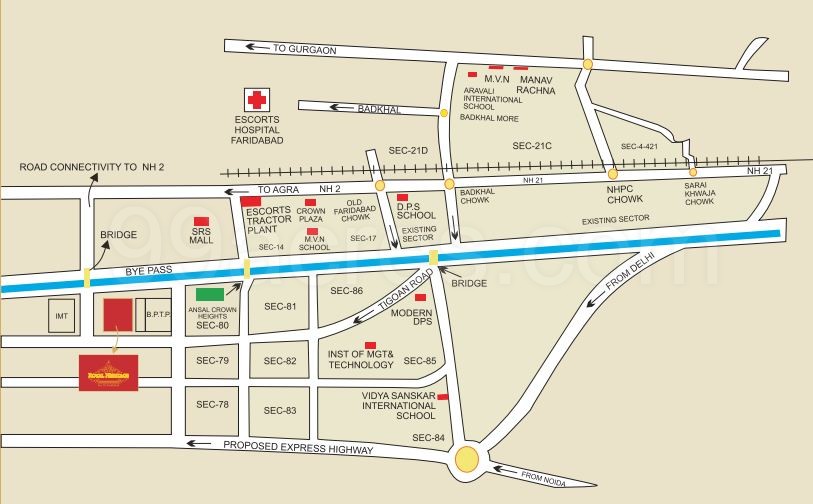+91 96544 46196
Ansal Royal Heritage Layouts
Ansal Royal Heritage
Ansal Royal Heritage is one of the most renowned residential project which has been launched by Ansal Buildwell. This project brings lavish and affordable group housing project that is deliberately placed at sector-70 of Greater Faridabad. This is an affordable township that possesses 32 stories which is a maximum number of stories in entire Greater Faridabad. The project comes up with 2BHK, 2BHK along with servant room, 3BHK and 3BHK along with servant room in the area range of 1045, 1265, 1485 and 1815 sq. ft. respectively. The possession of the project would be handed over by the year 2015. The project spreads across 20 acres of land that claims luxurious township and modern-day amenities with royal set-up. The project is having 1830 acres IMT.
Apart from this, you will be having various features and facilities that include club house, school, swimming pool, gymnasium, commercial space, play zone for kids, park and lawn area, health care centre, sporting areas such as badminton court, tennis court and basketball court etc. Apart from this, you will be reaching FNG expressway and Taj expressway in just 2 kms and 6 kms of distance. More, the project is located on 24 meter wide sector road. Existing sectors-2, 63 and 64 are located on just 500 meters away from the project’s location. More, you will have 100% power backup, round the clock security and 24 hours power backup. More, prominent schools, colleges, educational institutes, shopping malls and market hubs within close proximity. Thus, all these benefits will offer you all the comfort and benefits along with superb location benefits.
Specifications
STRUCTURE :
Earthquake Resistant RCC Structure designed for the highest Seismic Consideration for Zone as Stipulated by the code and better safety.
FOUNDATION :
Reinforced Concrete footings and column with raft.
LIVING/BEDROOMS :
Flooring/ Skirting: Ceramic / Ceramic Glazed / Vitrified Tiles.
Wall/Ceiling Finishes: Plastered and Painted with Pleasing shades of OBD.
Condition
- 1045-1815sq ft
- 2 Bedroom(1045sq ft)
- 3 Bedroom(1485sq ft
- 1 Kitchen,1 Hall, 2 Toilets,2 Balcony
- 34-65 Lac
Amenities
- Flood-lit Badminton Courts
- Outdoor Gym
- Yoga Meditation
- Card Tables Table Tennis
- Basketball Court (Half)
- Kids Play Area
- lift
- Pool
Fitter Lifestyle
- Outdoor Gym
- Flood-Lit Badminton Courts
- Kids Play Area
- Walking/Jogging Track
- Table Tennis
- Card Tables
- Board Games
- Senior Citizens’ Gazebo
- Community Hall
- Creche
- Yoga/ Meditation
- Basketball Court (Half)
Connected Lifestyle
- Located in ‘Smart City’ – Faridabad
- 10 minutes drive to Metro Station-Neelam Chowk
- Adjacent to IMT Sector 70
- Easily accessible through bridge over Agra Canal
- 5 minutes drive to more than 14 reputed schools
- 15 minutes drive to reputed colleges
- Mega hospital planned In vicinity
Convenient Lifestyle
- Ready to move in
- More than 500 Families Already Shifted
- With all Mordern Facilities
- Upto 80% bank finance*
- Flats available for Resale
Floor Plan


Location Map








